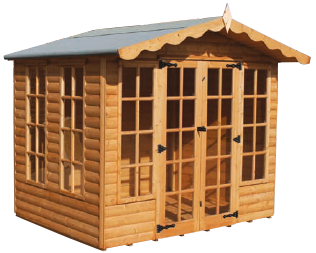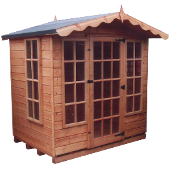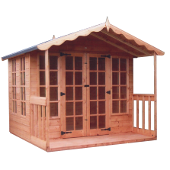- Apex Roof
- Pent Roof
- Ashington Corner Summer Houses
- Ashington Summer Houses
- Beach Huts
- Potting Sheds
- Corner Shed
- Aldwick Summer Houses
- Aldwick Corner Summer Houses
- Sussex Workshop
- Hampshire Workshop
- View our Checkatrade reviews
- The Surrey
- Sheds In Stock
- Reverse Apex Sheds
- Garden Tidys
- Garden Stores
- Sussex Pent Roof Workshop
- Extra Tall Apex Sheds
- Old Shed Removal
- Timber Treatment
- Claddings
- Base Preparation
Ashington Summer Houses
The summer house is ideal for those long summer evenings to sit in and relax.
Key Features
- New rounded timber roof edges
- Toughened safety glass fitted as standard (we believe it's the most important feature)
- Strong T&G floor with joists 12" apart
- Roof has an inner and outer frame which makes it very strong and makes the summer house more rigid
- 12" front roof overhang to protect doors and windows
- Polyester roofing felt is used as it's hard wearing , hard to tear but very pliable
- Prepared timber frame with rounded edges
- Choice of three claddings all with extended joints
Specification
- Polyester roofing felt.
- T & G Prepared timber floor.
- Standard summer houses includes two 8 pane Georgian windows & 1 pair Georgian doors.
- Extra fixed windows £68 each.
- Opening windows £83 each.
- The front is the larger measurement.
- Frame size 38 mm x 50 mm prepared with four corners rounded.
- Now includes toughened safety glass as standard.
- Wider doors can be added to sizes 10ft or wider.
- We recommend Elfords top coat timber treatment is applied to this product
Feedback on the Summer Houses range
-
The putting up of the summerhouse and shed was done professionally by the two lads who were very happy in their work. Thanks you
Mrs S. M. Davies
Littlehampton, West Sussex
Job No: 3865 -
Two very helpful & pleasant young men! Great service & brilliant product. Thank you.
J. Grand
Petworth, West Sussex
Job No: 3515 -
Fitted with ease, two lovely young men. Absolutely chuffed with the product & it's construction. Will definitely recommend you.
J Wells
Petersfield, Hampshire
Job No: 3702


(size 8 x 6 with double door)
| Metric Sizes | Imperial Sizes | 19 x 150 Shiplap | 22 x 125 Loglap | 25 x 150 Shiplap HEAVY DUTY | Treatment charges | 3ft Veranda | Interior Eaves Height | Interior Ridge Height |
|---|---|---|---|---|---|---|---|---|
| 2.13 x 1.52 | *7 x 5 | £1445 | £1592 | £1631 | £36 | £220 | 72.5" | 85" |
| 2.13 x 1.83 | *7 x 6 | £1536 | £1712 | £1749 | £43 | £220 | 72.5" | 85" |
| 2.13 x 2.13 | 7 x 7 | £1626 | £1831 | £1868 | £49 | £220 | 72.5" | 85" |
| 2.44 x 1.83 | 8 x 6 | £1717 | £1914 | £1975 | £49 | £268 | 70.5" | 83" |
| 2.44 x 2.13 | 8 x 7 | £1865 | £2052 | £2113 | £54 | £268 | 70.5" | 86" |
| 2.44 x 2.44 | 8 x 8 | £2013 | £2190 | £2251 | £57 | £268 | 70.5" | 86" |
| 2.74 x 1.83 | 9 x 6 | £1871 | £2059 | £2120 | £55 | £286 | 70.5" | 88" |
| 2.74 x 2.13 | 9 x 7 | £2029 | £2207 | £2268 | £57 | £286 | 70.5" | 88" |
| 2.74 x 2.44 | 9 x 8 | £2118 | £2310 | £2393 | £60 | £286 | 70.5" | 88" |
| 3.05 x 1.83 | 10 x 6 | £12036 | £2214 | £2275 | £57 | £308 | 70.5" | 88" |
| 3.05 x 2.13 | 10 x 7 | £2171 | £2364 | £2400 | £60 | £308 | 70.5" | 88" |
| 3.05 x 2.44 | 10 x 8 | £2210 | £2421 | £2495 | £67 | £308 | 70.5" | 88" |
| 3.05 x 3.05 | 10 x 10 | £2407 | £2636 | £2734 | £78 | £308 | 70.5" | 91" |
| 3.66 x 2.13 | 12 x 7 | £2361 | £2599 | £2670 | £71 | £335 | 70.5" | 91" |
| 3.66 x 2.44 | 12 x 8 | £2457 | £2686 | £2773 | £78 | £335 | 70.5" | 91" |
| 3.66 x 3.05 | 12 x 10 | £2562 | £2874 | £2949 | £92 | £335 | 70.5" | 91" | All prices plus VAT All Erected Free Add 6" for exterior height Bespoke sizes can be ordered |

(size 7 x 5 with single door)

(size 8 x 6 with veranda)


