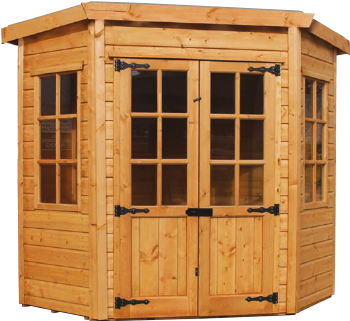New Year sale starts 29th December!! Contact us for details
- Apex Roof
- Pent Roof
- Ashington Corner Summer Houses
- Ashington Summer Houses
- Beach Huts
- Potting Sheds
- Corner Shed
- Aldwick Summer Houses
- Aldwick Corner Summer Houses
- Sussex Workshop
- Hampshire Workshop
- View our Checkatrade reviews
- The Surrey
- Sheds In Stock
- Reverse Apex Sheds
- Garden Tidys
- Garden Stores
- Sussex Pent Roof Workshop
- Extra Tall Apex Sheds
- Old Shed Removal
- Timber Treatment
- Claddings
- Base Preparation
Aldwick Corner Summer Houses
Specification
- Three claddings to choose from.
- Basic buildings include Glazed Double Doors & 2 Fixed Windows.
- All buildings include a T&G oor with joists 12” apart.
- Polyester Roofing Felt with glued overlaps
- Frame size 38mm x 50mm with four corners rounded.
- Canadian C.L.S Heavy Duty Roof Frame 64mm x 38mm.
- Toughened Safety Glass fitted as standard.
- To make windows supplied opening, add £15 each.
- We recommend Elfords top coat timber treatment is applied to this product
Feedback on the Aldwick Corner Summer Houses range
This product is still awaiting feedback. Please contact us if you would like to give us feedback upon the Aldwick Corner Summer Houses range.


| Metric Sizes | Imperial Sizes | 19 x 150 Shiplap | 22 x 125 Loglap | 25 x 150 Shiplap | Treatment charges | Interior Height Low Side | Interior Height High Side |
|---|---|---|---|---|---|---|---|
| 1.83 x 1.83 | 6 x 6 | £1704 | £1852 | £1890 | £36 | 75" | 81" |
| 2.13 x 2.13 | 7 x 7 | £1979 | £2174 | £2236 | £49 | 75" | 83" |
| 2.44 x 2.44 | 8 x 8 | £2275 | £2451 | £2512 | £57 | 75" | 83" | FREE LOCAL DELIVERY & ERECTION. All prices plus vat |


