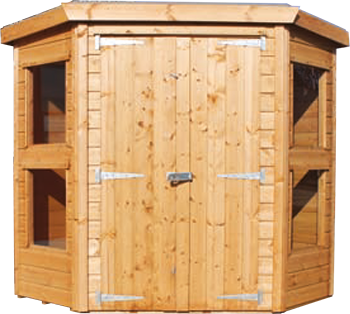- Apex Roof
- Pent Roof
- Ashington Corner Summer Houses
- Ashington Summer Houses
- Beach Huts
- Potting Sheds
- Corner Shed
- Aldwick Summer Houses
- Aldwick Corner Summer Houses
- Sussex Workshop
- Hampshire Workshop
- View our Checkatrade reviews
- The Surrey
- Sheds In Stock
- Reverse Apex Sheds
- Garden Tidys
- Garden Stores
- Sussex Pent Roof Workshop
- Extra Tall Apex Sheds
- Old Shed Removal
- Timber Treatment
- Claddings
- Base Preparation
Corner Shed
Specification
- Three claddings to choose from.
- Basic buildings include Double Doors & 4 Fixed Windows.
- All buildings include a T&G oor with joists 12” apart.
- Polyester Roofing Felt with glued overlaps.
- Frame size 38mm x 50mm prepared with four corners rounded.
- Canadian C.L.S Heavy Duty Roof Frame 64mm x 38mm.
- Casement Opening Windows £40 each.
Feedback on the Corner Sheds range
This product is still awaiting feedback. Please contact us if you would like to give us feedback upon the Corner Sheds range.


| Metric Sizes | Imperial Sizes | 16 x 150 Shiplap | 19 x 150 Shiplap | 25 x 150 Shiplap HEAVY DUTY | Treatment charges | Interior Height Low Side | Interior Height High Side | |
|---|---|---|---|---|---|---|---|---|
| 1.83 x 1.83 | 6x 6 Doors 44” wide Windows 20” x 24” | £1366 | £1476 | £1643 | £36 | 75" | 81" | |
| 2.13 x 2.13 | 7x 7 Doors 48” wide Windows 24” x 24” | £1584 | £1668 | £1799 | £49 | 75" | 83" | |
| 2.44 x 2.44 | 8x 8 Doors 48” wide Windows 24” x 24” | £1845 | £2036 | £2233 | £57 | 75" | 83" | |
| FREE LOCAL DELIVERY & ERECTION. All prices plus vat | ||||||||


