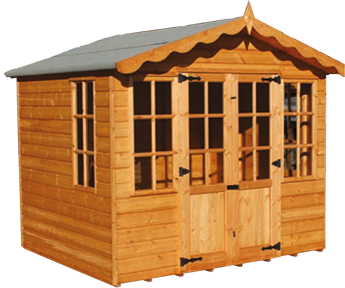- Apex Roof
- Pent Roof
- Ashington Corner Summer Houses
- Ashington Summer Houses
- Beach Huts
- Potting Sheds
- Corner Shed
- Aldwick Summer Houses
- Aldwick Corner Summer Houses
- Sussex Workshop
- Hampshire Workshop
- View our Checkatrade reviews
- The Surrey
- Sheds In Stock
- Reverse Apex Sheds
- Garden Tidys
- Garden Stores
- Sussex Pent Roof Workshop
- Extra Tall Apex Sheds
- Old Shed Removal
- Timber Treatment
- Claddings
- Base Preparation
Aldwick Summer Houses
The Aldwick summer house is ideal for those long summer evenings to sit in and relax.
Key Features
- New rounded timber roof edges
- Toughened safety glass fitted as standard (we believe it's the most important feature)
- Strong T&G floor with joists 12" apart
- Roof has an inner and outer frame which makes it very strong and makes the summer house more rigid
- 12" front roof overhang to protect doors and windows
- Polyester roofing felt is used as it's hard wearing , hard to tear but very pliable
- Prepared timber frame with rounded edges
- Choice of three claddings all with extended joints
Specification
- Three Claddings to choose from, 19mm x 150mm Shiplap & 25mm x 150mm Shiplap both with a 15mm Rebate, 22mm x 125mm Loglap.
- Polyester roofing felt.
- T & G Prepared timber floor.
- Standard summer houses include two 6 pane Georgian Windows & 1 pair 6 pane Georgian Doors..
- Extra fixed windows £60 each.
- Opening windows £75 each.
- The front panel is the larger measurement.
- Frame size 38 mm x 50 mm prepared with four corners rounded.
- Now includes toughened safety glass as standard.
- Wider doors can be added to sizes 10ft or wider.
- We recommend Elfords top coat timber treatment is applied to this product
Feedback on the Aldwick Summer Houses range
-
The erectors were on time, polite, helpful and careful to avoid damaging the old garden wall.
Mr. Olby
Slindon, West Sussex
Job No: 1545 -
Very Very Good. 10/10
K. L. Laws
East Preston, West Sussex
Job No: 3073 -
Excellent service, friendly & polite.
Pearce
BrackleSham Bay, West Sussex
Job No: 4320

Side windows are an optional extra.

| Metric Sizes | Imperial Sizes | 19 x 150 Shiplap | 22 x 125 Loglap | 25 x 150 Shiplap | Treatment charges | 3ft Veranda | Interior Eaves Height | Interior Ridge Height |
|---|---|---|---|---|---|---|---|---|
| 2.13 x 1.52 | *7 x 5 | £1422 | £1568 | £1605 | £36 | £220 | 72.5" | 85" |
| 2.13 x 1.83 | *7 x 6 | £1512 | £1687 | £1727 | £43 | £220 | 72.5" | 85" |
| 2.13 x 2.13 | *7 x 7 | £1603 | £1807 | £1848 | £49 | £220 | 72.5" | 85" |
| 2.44 x 1.83 | 8 x 6 | £1695 | £1891 | £1952 | £49 | £268 | 70.5" | 83" |
| 2.44 x 2.13 | 8 x 7 | £1841 | £2029 | £2091 | £54 | £268 | 70.5" | 86" |
| 2.44 x 2.44 | 8 x 8 | £1991 | £2168 | £2229 | £57 | £268 | 70.5" | 86" |
| 2.74 x 1.83 | 9 x 6 | £1847 | £2035 | £2096 | £55 | £286 | 70.5" | 88" |
| 2.74 x 2.13 | 9 x 7 | £2006 | £2182 | £2245 | £57 | £286 | 70.5" | 88" |
| 2.74 x 2.44 | 9 x 8 | £2094 | £2285 | £2370 | £60 | £286 | 70.5" | 88" |
| 3.05 x 1.83 | 10 x 6 | £2012 | £2189 | £2250 | £57 | £308 | 70.5" | 88" |
| 3.05 x 2.13 | 10 x 7 | £2149 | £2341 | £2377 | £60 | £308 | 70.5" | 88" |
| 3.05 x 2.44 | 10 x 8 | £2187 | £2397 | £2471 | £67 | £308 | 70.5" | 88" |
| 3.05 x 3.05 | 10 x 10 | £2381 | £2613 | £2710 | £78 | £308 | 70.5" | 91" |
| 3.66 x 2.13 | 12 x 7 | £2338 | £2575 | £2646 | £71 | £335 | 70.5" | 91" |
| 3.66 x 2.44 | 12 x 8 | £2434 | £2662 | £2748 | £78 | £335 | 70.5" | 91" |
| 3.66 x 3.05 | 12 x 10 | £2540 | £2851 | £2925 | £92 | £335 | 70.5" | 91" | ADD 7” FOR EXTERNAL HEIGHT ALL PRICES + V.A.T *7ft wide Summerhouses have one Single Door |


